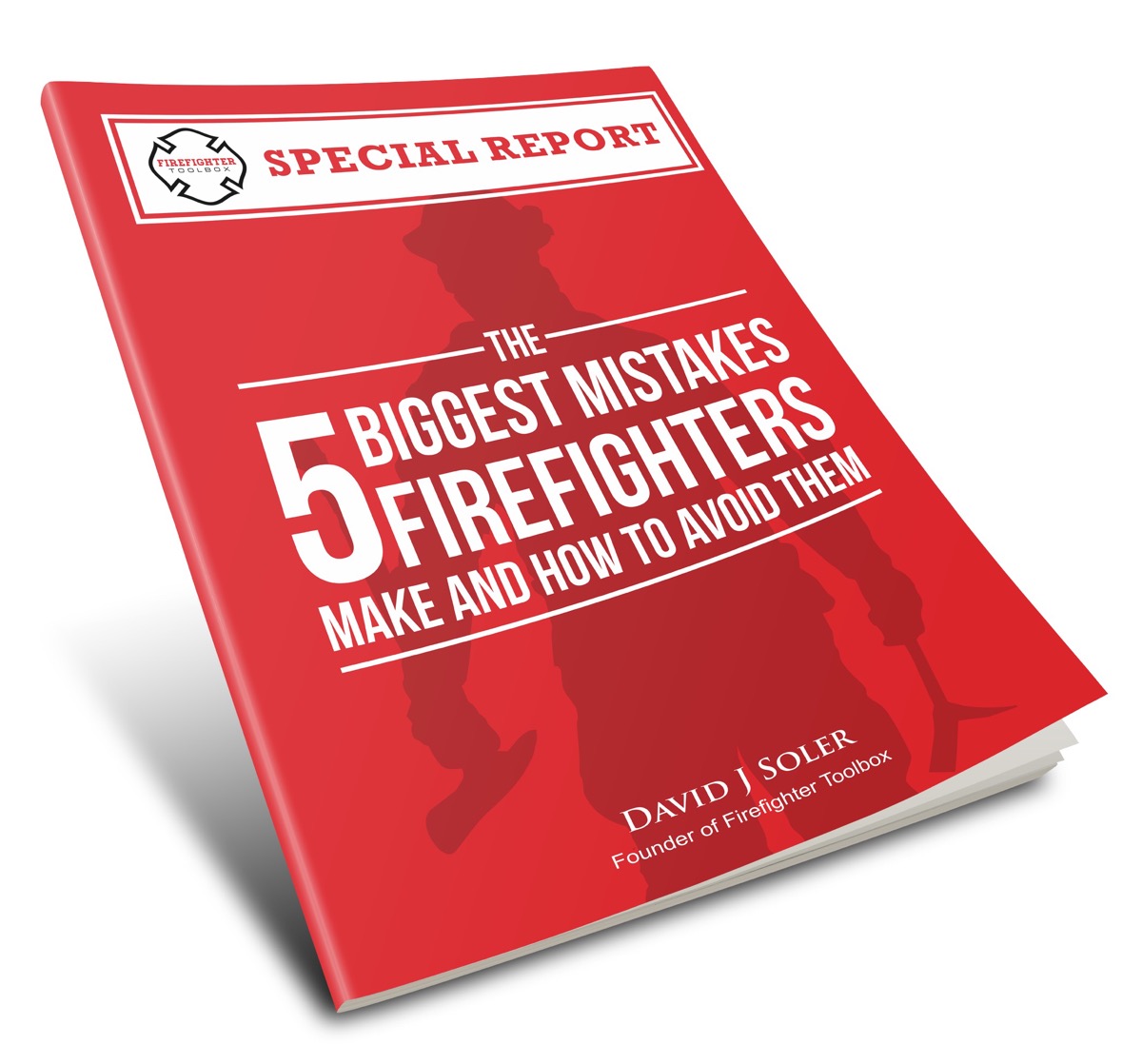Sprinklers and Standpipes: Executing the Fundamentals – Part 2
In part 1 of this series we reviewed the basic principals of sprinklers and standpipes. In part 2 we will be discussing the specific types of systems and our approach to them.
A firefighter’s knowledge of standpipe and sprinkler systems are an important part of their firefighting toolbox. A firefighter who possesses a wealth of knowledge of these systems and their locations is a valuable asset. This series will provide an overview and a tactical perspective of these critically important systems.
Standpipe Systems:
Fire department standpipes serve as an extension of our apparatus to flow water in otherwise unreachable areas. There are three classes of standpipe systems (I, II, & III). Why is this important to a firefighter? The job of a firefighter is often hampered or prevented due to poor water supply. Firefighting efforts in large commercial structures, multi-story or high rise occupancies will be next to impossible without a proper working standpipe/sprinkler system. It is imperative that we as firefighters are familiar with the buildings in our response area so our pre-thought out battle plan will be successful on the day we are called upon.
Understanding our support systems: Class I, II, II (Wet or Dry)
Standpipe systems are divided by classification. They are also divided by whether they are wet or dry. It is important to note on a wet system where the water is coming from. In dry systems the water supply is completely dependent on the fire department. In a wet system the water supply may be a municipal water supply or coming off of a dedicated fire water main.
Class I systems consist of 2 ½ standpipe connections only located in the stairwells, on each side of a horizontal exit, in every exit passageway, and typically no more than 150’ apart.
“You have to pull the ‘right line’, make sure it is the ‘right length’ to reach the seat of the fire, and stretch it to the right place.” (Chief Rob Fling-The 3 R’s of The Engine Company, Firefightertoolbox.com)
This can only be accomplished by a crew who knows their response area, is well trained, and has the “right” tools for the job. As firefighters, we should be as familiar with standpipe connection locations as hydrants in our response area.
A Class I system allows firefighters to start/return to a point of refuge. The connections are located in stairwells and or behind the egress points.
In touring and conducting preplans, firefighters gain valuable knowledge about these connections and if the amount of hose we carry will be the adequate length. For example, on a recent building tour, a particular residential high rise structure had one floor where the farthest point from the standpipe connection was 185’. Our standard high rise kit consists of 150’ of 2 ½ hose.
Relationships are strengthened due in part to the amount of time you spend with someone. Let us be firefighters who have a strong relationship with our community so we can be prepared when they call.
Read the complete series here!





Pingback: Sprinkler and Standpipes – Executing the Fundamentals- Part 1 | FireFighterToolBox
Pingback: Sprinklers and Standpipes – Executing the Fundamentals: Part 3 | FireFighterToolBox
Pingback: Executing The Fundamentals: Sprinklers and Standpipes – Part 4 | FireFighterToolBox
You mean 150ft of 1 3/4 right?
Our standard high rise pack is 150′ of 2 1/2 hose but my company actually carries 200′ of 2 1/2 high rise hose, adaptors, psi guage, rope tools, door chocks, and nozzle.