Sprinklers and Standpipes: Executing the Fundamentals – Part 3
A firefighter’s understanding of standpipe systems is valuable part of their firefighting toolbox. In the last article we reviewed the Class 1 system. This system provides firefighters a tactical point of refuge for firefighting crews. A crew needing to find their way out would follow the line back to the stairwell or behind a passive fire protection system (fire door). In this article we will briefly go over Class II systems.
Class II systems are outfitted with hose cabinets (typically with 100’ of 1 ½ hose) spaced throughout the interior of the structure. These cabinets cannot be spaced more than 130’ apart. It is important to identify structures that have these hose cabinets.
These cabinets may be located in open hallways with no area of refuge for firefighters. If the hose cabinet has been installed after 1981 it will be equipped with lined hose. If it was installed prior to that the hose will be un-lined hose that is more susceptible to wear. In numerous cases, the hose has dry rotted and is unusable. The only requirement of these systems is to supply 100 GPM for up to 30 minutes for the use of employees/occupants.
In other cases the hose has been removed entirely and the connection is still available but can be troublesome.
These connections may be difficult to reach without the use of an elbow/swivel and they may have a pressure restricting device (which may be pin actuated).
Does this sound like something you would trust for a primary fire attack use?
Absolutely not!
Class II systems are typically piped with 1” ½ piping and are supplied by the municipal water supply. They are intended for the occupants use, have limited water pressure, and should not be used for the primary fire attack. Class II systems are not required to be tested and are only required to provide water.
During the course of preplanning your response area, a firefighter should note which buildings have these systems and what condition they are in. For example, large older buildings (hospitals, schools, etc) tend to have these hose cabinets still in place. It is vitally important to understand that when a building is renovated there is a possibility of these systems being shut off. If the building has been up fitted with a Class III system (combination of class I & II) you may see additional cabinets on either side of the fire doors with a 2 ½ standpipe connection inside.
As a firefighter, getting the most accurate information about a building is crucial. It is to our advantage to establish a relationship with the responsible party for the building, the building engineer, or the maintenance superintendent.
These individuals are a tremendous resource during preplanning and during the course of an incident. This also allows you to be able to resolve any deficiencies or problems because of your pre-established relationship.
Our skills as firefighters can be sharpened with the knowledge of our response area, the critical infrastructure that supports us (hydrants, sprinklers, and standpipes), and how to overcome any challenges we may encounter with these systems.
In the next series we will discuss Class III systems and their advantages. Until then, stay safe and God Bless!
Read the complete series here!

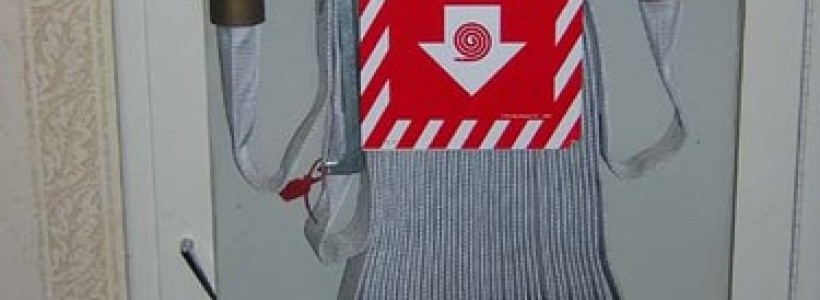
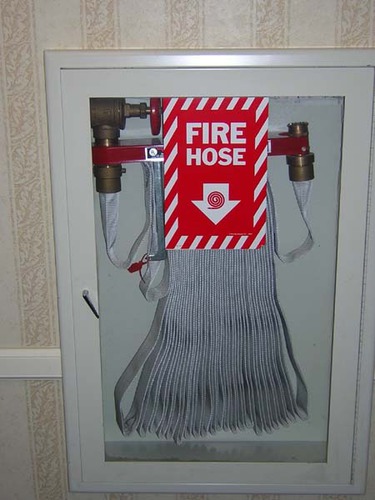
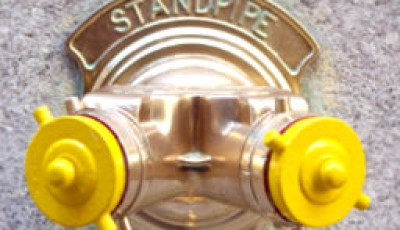
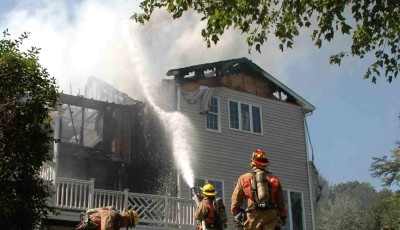
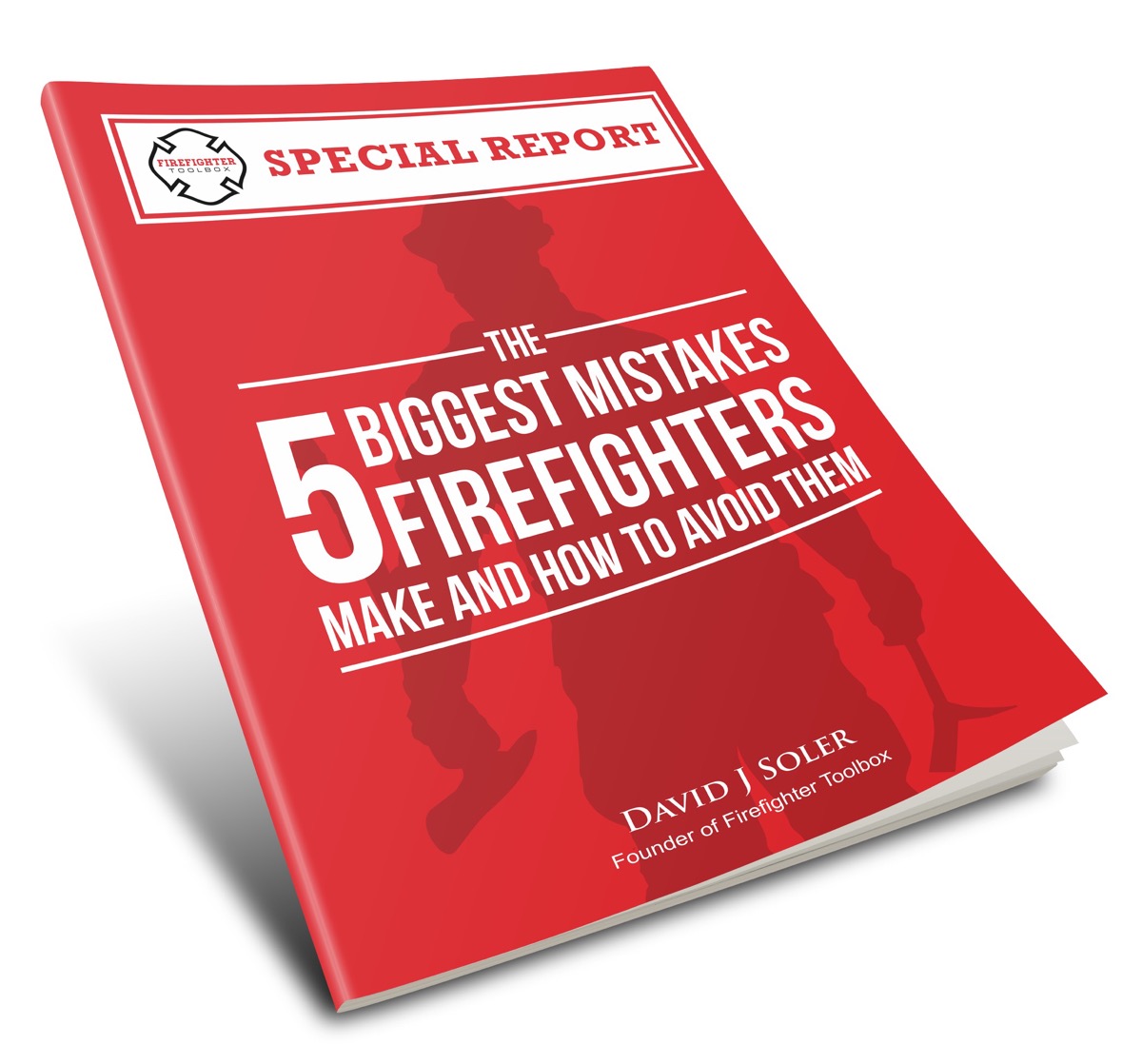



Pingback: Sprinkler and Standpipes – Executing the Fundamentals- Part 1 | FireFighterToolBox
Pingback: Executing The Fundamentals: Sprinklers and Standpipes – Part 4 | FireFighterToolBox
Pingback: Sprinklers and Standpipes: Executing the Fundamentals Part 2 | FireFighterToolBox